
Villa Eros
Villa Eros, located in the prestigious Cascada de Camoján area of Marbella, is a stunning blend of modern design & the natural beauty of its surroundings.
This villa features clean architectural lines & high-quality materials, creating a serene & inviting living space. With expansive terraces, panoramic windows, & seamless integration with nature, it offers a unique experience of living in harmony with the outdoors while enjoying modern comforts.
The interior design, characterized by minimalistic details & warm tones, provides a luxurious yet welcoming atmosphere.
Bedrooms
8
Bathrooms
13
Garages
8
Kitchens
3
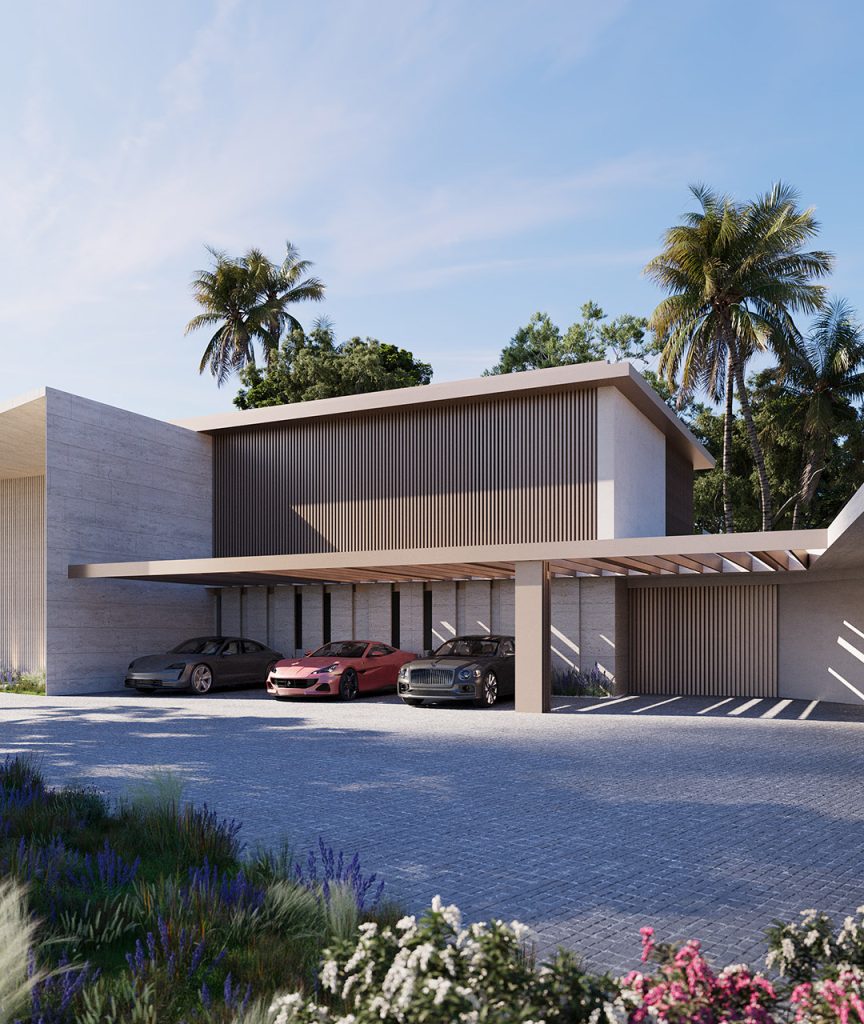
Plans
First Floor Plan
Ground Floor Plan
Basement Plan
Details
- 1. Access 48.23 m²
- 2. Atrium 13.34 m²
- 3. Hall 24.56 m²
- 4. Stairs 8.60 m²
- 5. Elevator 2.37 m²
- 6. Hallway 8.35 m²
- 7. Bedroom 4 32.40 m²
- 8. Bathroom 4 6.91 m²
- 9. Bedroom 3 17.63 m²
- 10. Bathroom 3 4.00 m²
- 11. Bedroom 2 22.86 m²
- 12. Bathroom 2 4.14 m²
- 13. Living Room 27.47 m²
- 14. Office 33.17 m²
- 15. Office Bathroom 8.71 m²
- 16. Living Room 73.52 m²
- 17. Dining Room 43.54 m²
- 18. Kitchen 42.75 m²
- 19. Kitchen 27.94 m²
- 20. Hallway 4.60 m²
- 21. Half Bathroom 2.00 m²
- 22. Hall 16.86 m²
- 23. Bedroom 1 26.53 m²
- 24. Bathroom 1 9.29 m²
- 25. Wardrobe 9.29 m²
- 26. Hallway 19.00 m²
- 27. Guest Apartment 20.05 m²
- 28. Apartment Kitchen 15.04 m²
- 29. Guest Bathroom 6.04 m²
- 30. Garage 82.73 m²
- 31. Storage 12.13 m²
- 32. Storage 12.40 m²
- 33. Pool 121.75 m²
- 34. Carport 71.40 m²
- 35. Covered Terraces 300.29 m²
- 36. Open Terraces 530.08 m²
- 37. Pool Island 10.00 m²
- Usable Area 650.89 m²
- Constructed Area 782.10 m²
Details
- 38. Stairs 11.63 m²
- 39. Elevator 2.37 m²
- 40. Game Room 65.07 m²
- 41. Cinema 25.50 m²
- 42. Hall 7.00 m²
- 43. Bathroom 5 11.00 m²
- 44. Massage Room 4.68 m²
- 45. Spa 46.06 m²
- 46. Hammam 13.36 m²
- 47. Pool 19.60 m²
- 48. Pool Facilities 5.25 m²
- 49. Hallway 23.71 m²
- 50. Gym 39.28 m²
- 51. Gym Bathroom 9.50 m²
- 52. Gym Wardrobe 10.04 m²
- 53. Laundry Room 13.55 m²
- 54. Guest Bedroom 32.09 m²
- 55. Guest Bathroom 9.52 m²
- 56. Guest Wardrobe 10.02 m²
- 57. Machine Room 71.00 m²
- 58. Patio 3.02 m²
- 59. Patio 7.88 m²
- 60. Patio 5.98 m²
- 61. Patio 10.51 m²
- Usable Area 463.58 m²
- Constructed Area 564.51 m²
Interior
Bedroom
Bathroom
Dining Room
Kitchen
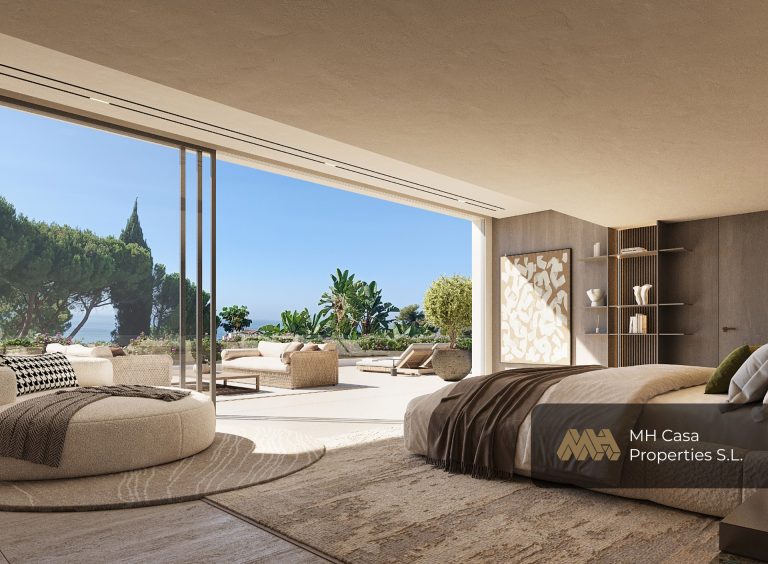
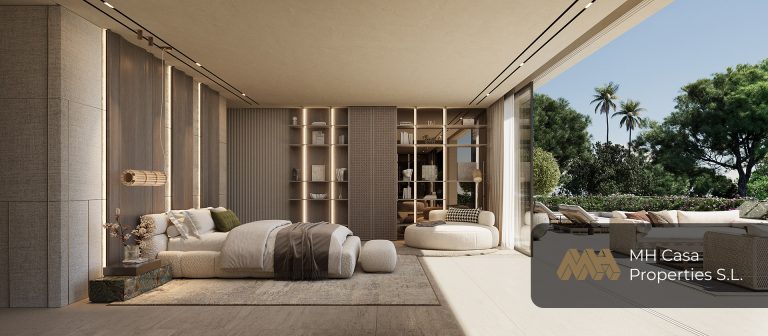
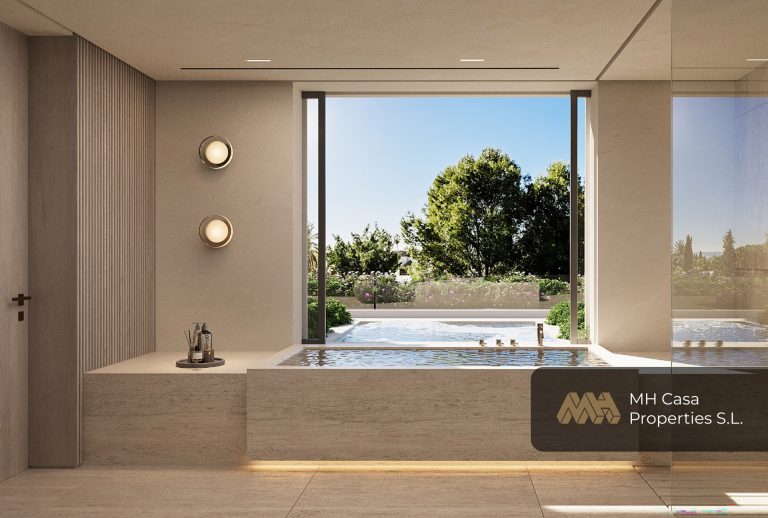
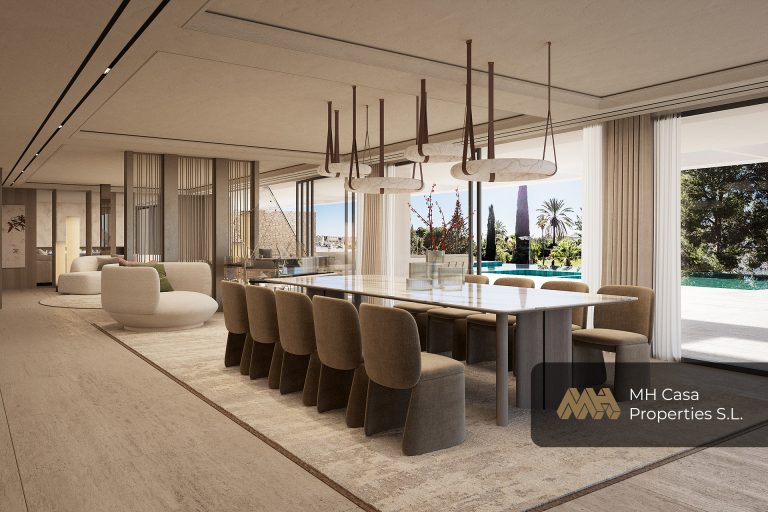
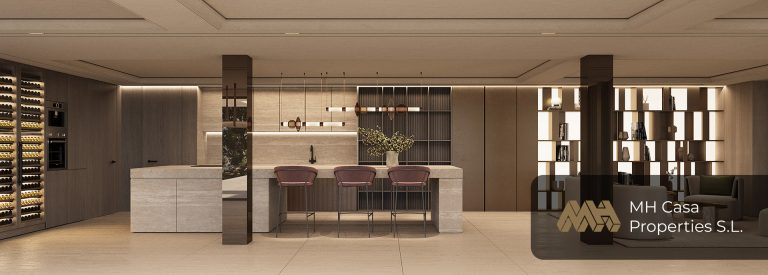
“These photos are non-representative and might be different in real life.”
Outdoor
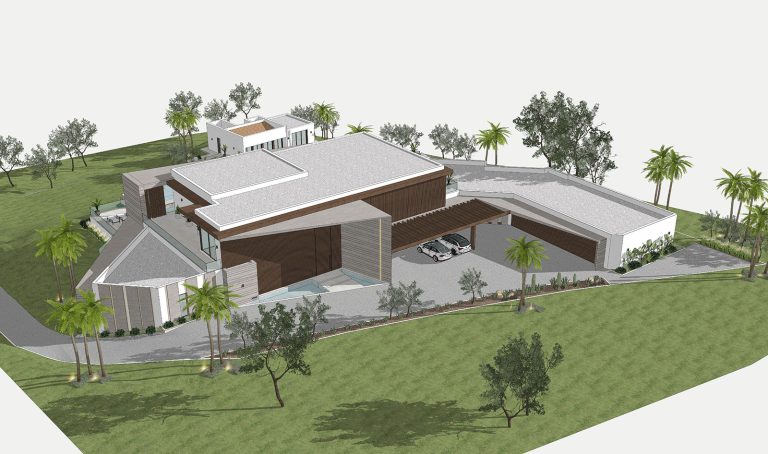
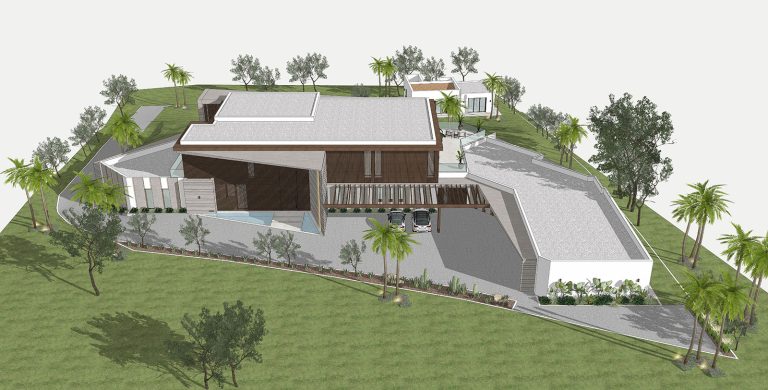
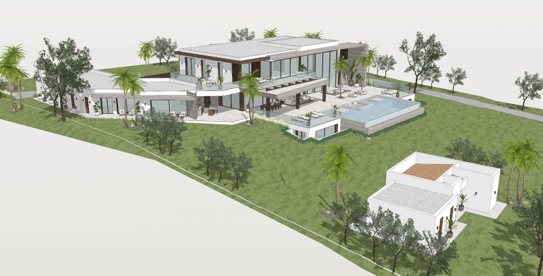
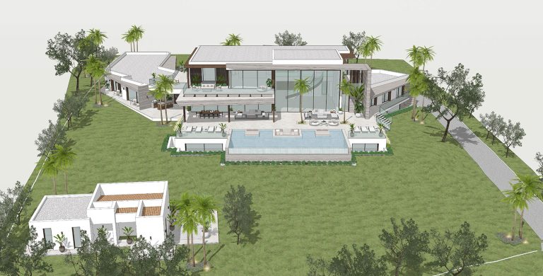
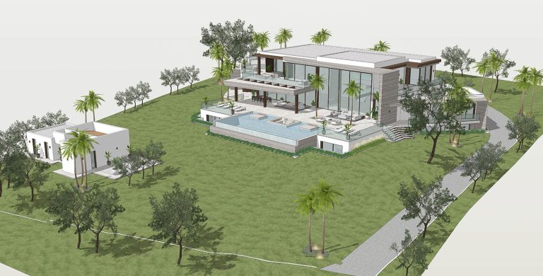
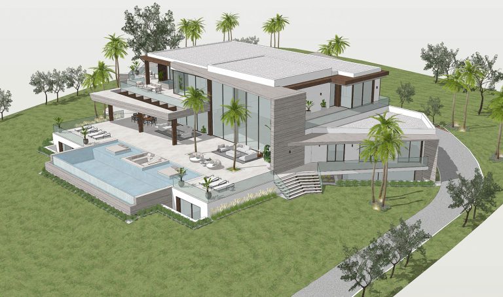
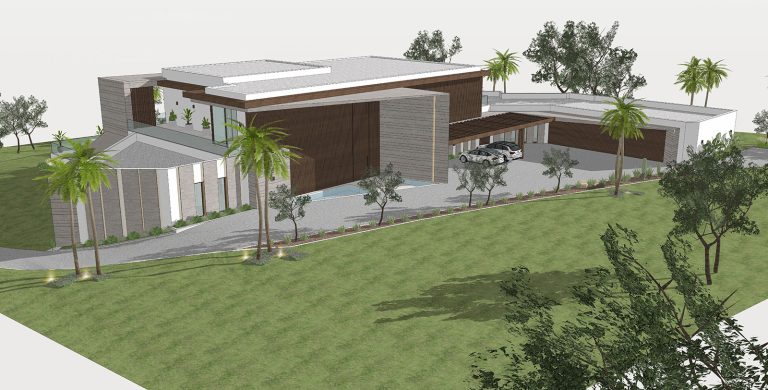
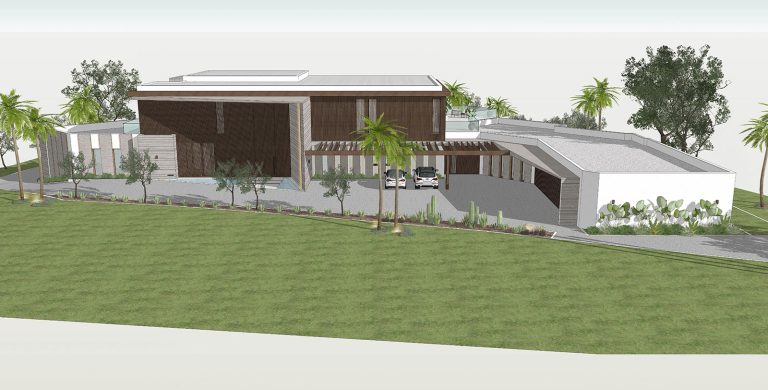
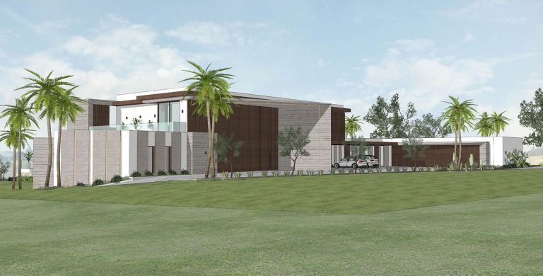
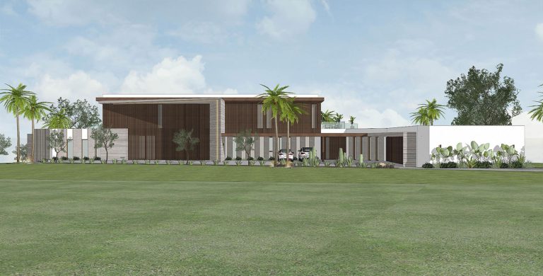
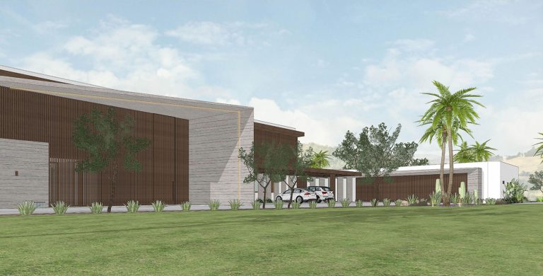
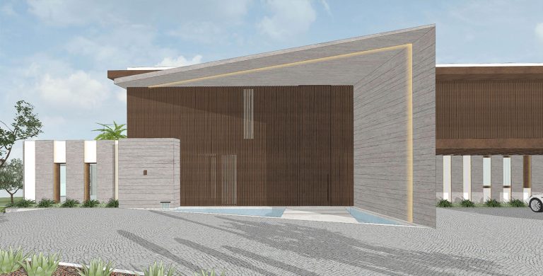
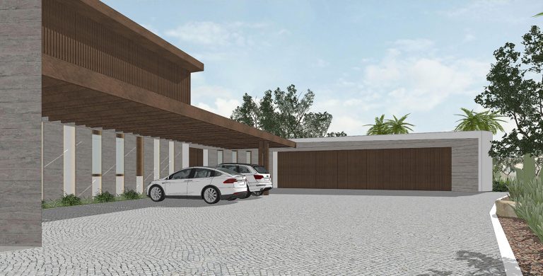
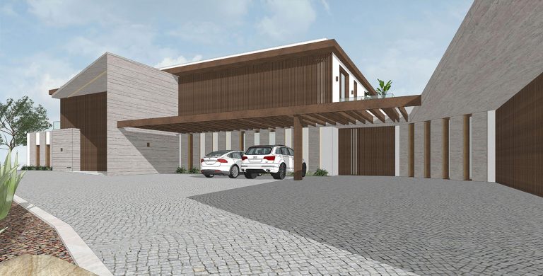
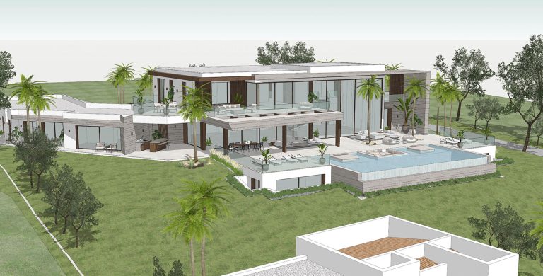
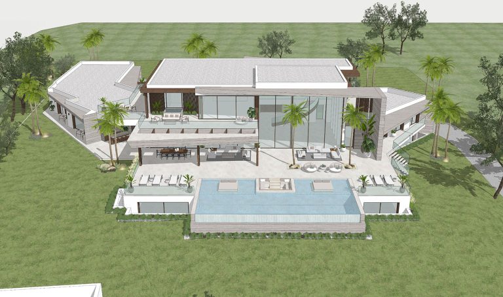
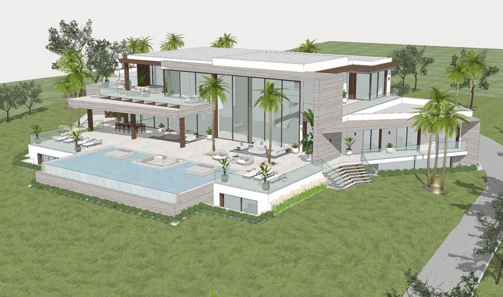
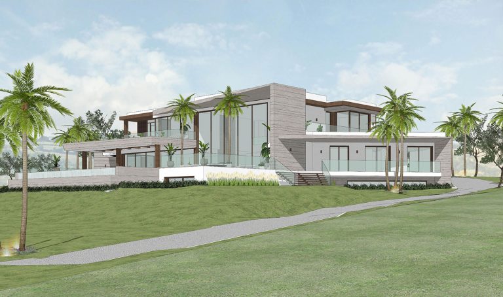
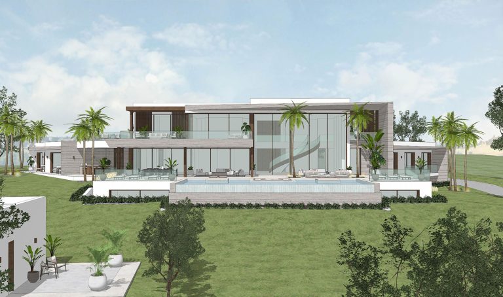
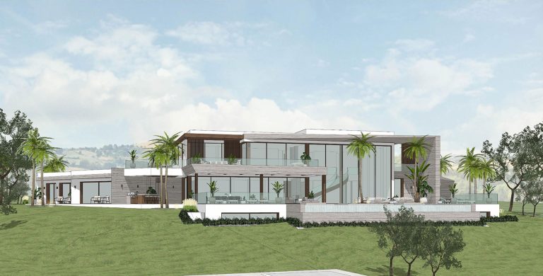
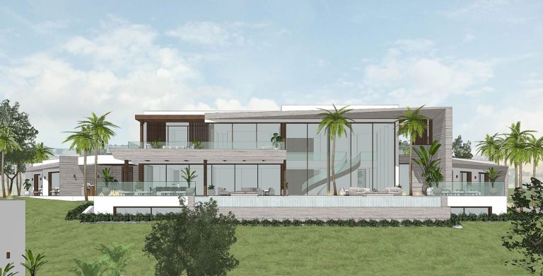
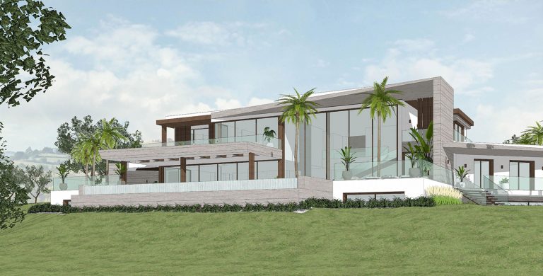
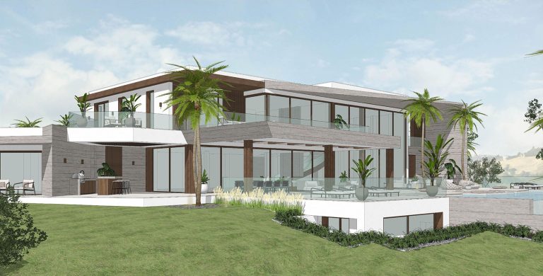
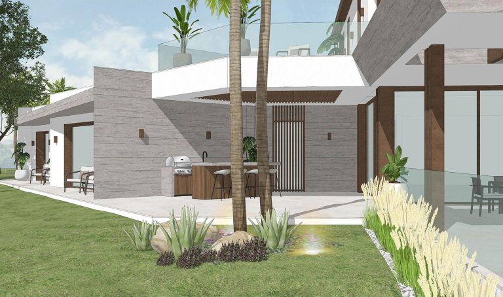
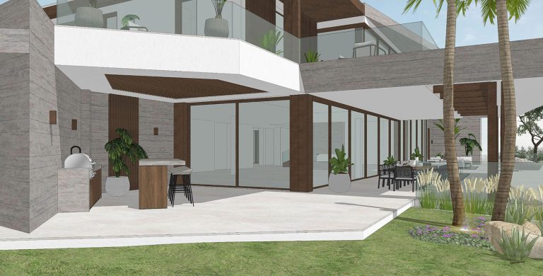
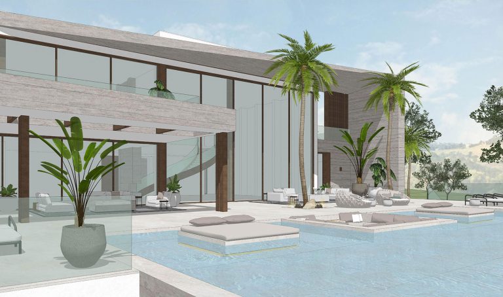
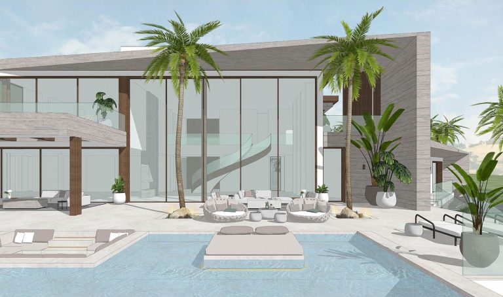
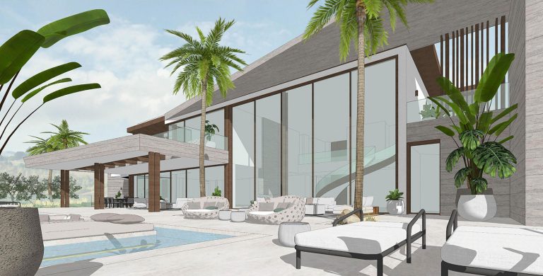
“These photos are non-representative and might be different in real life.”


