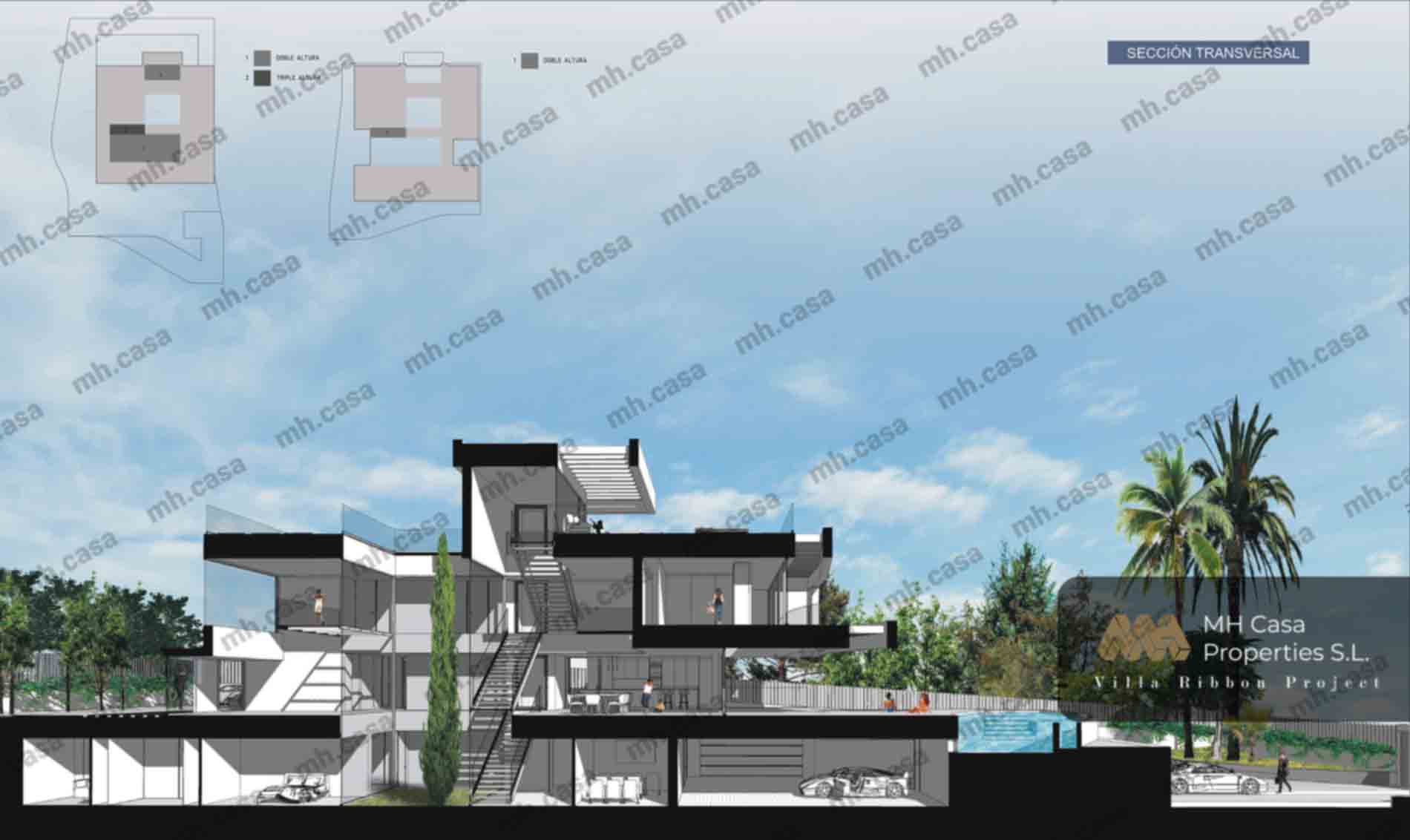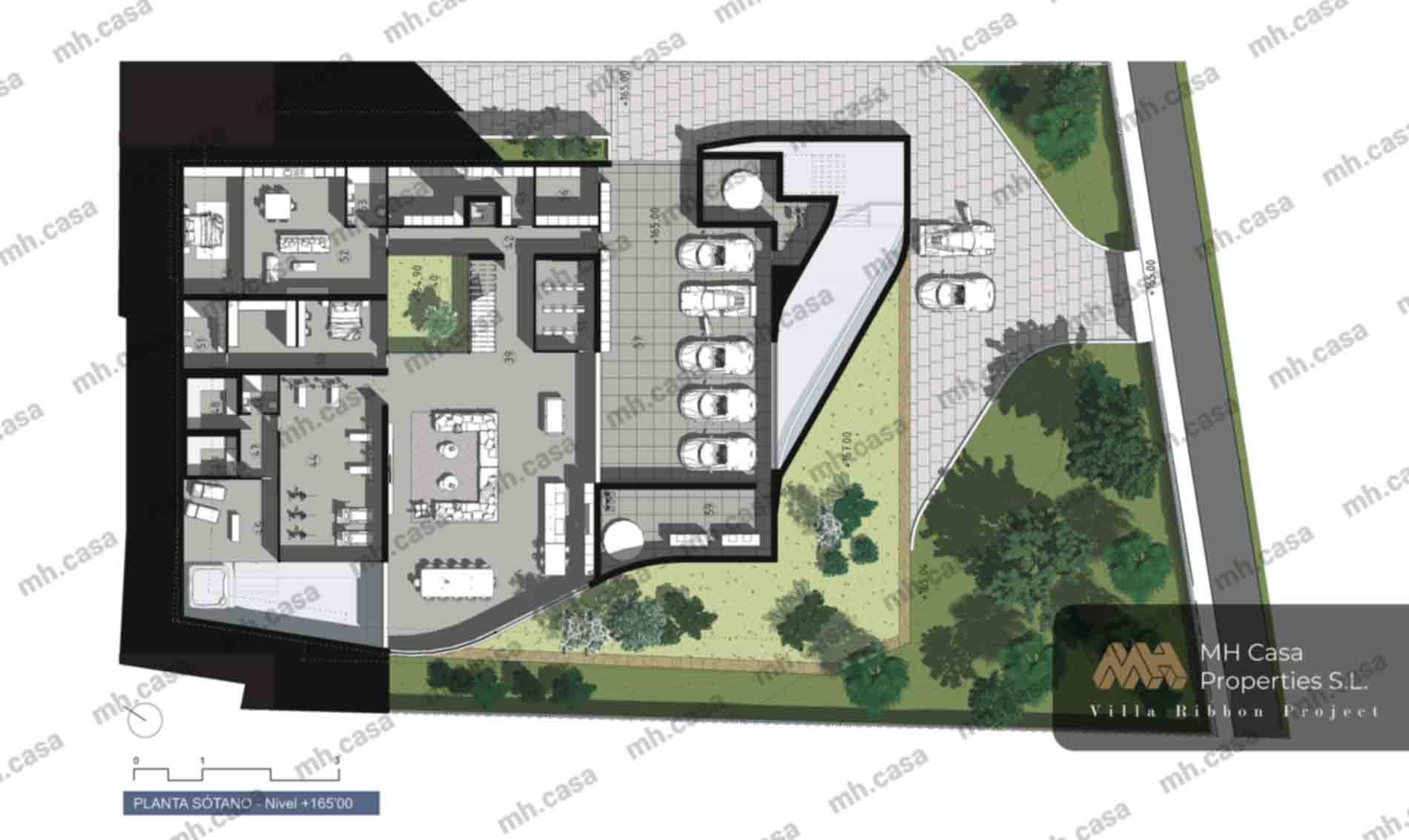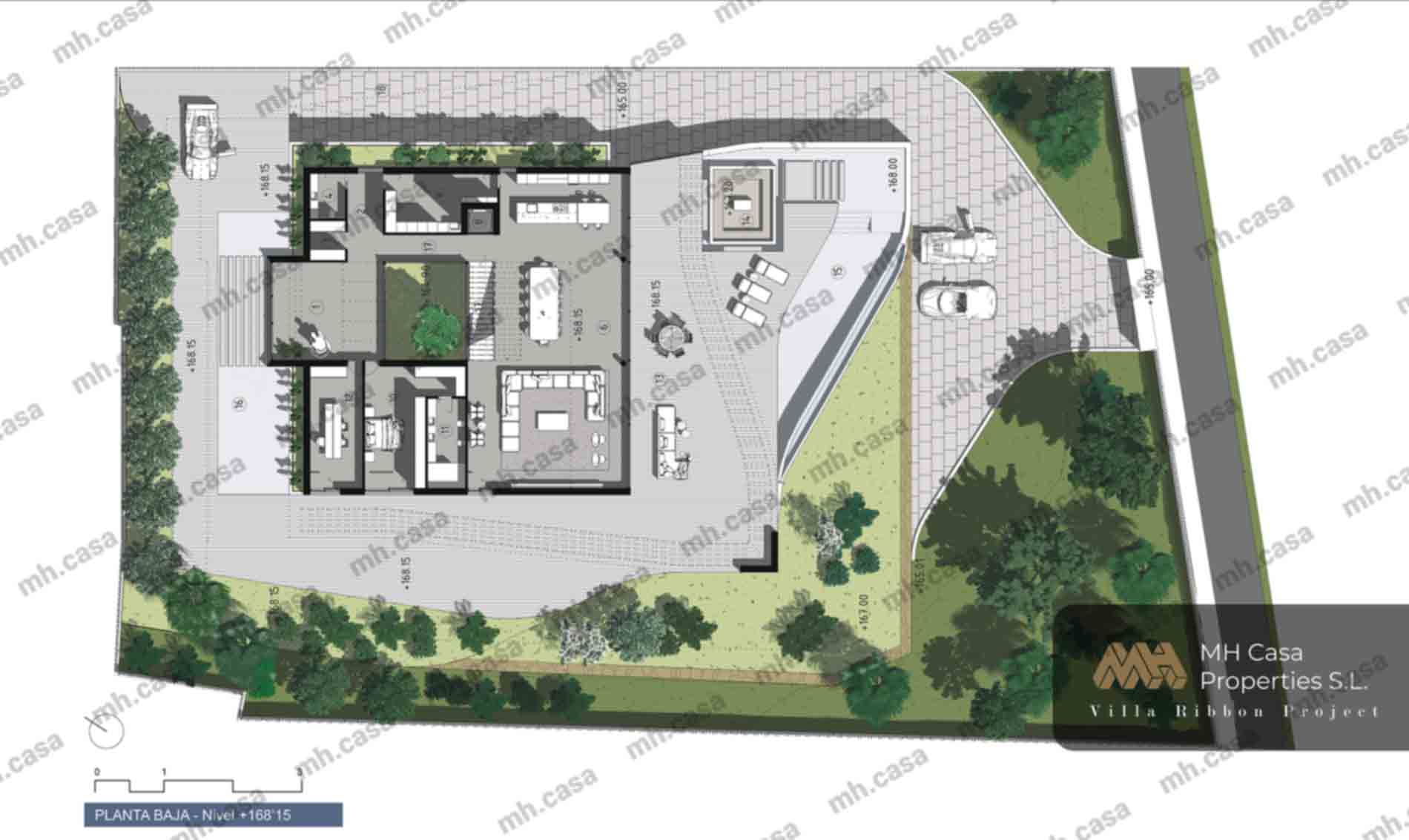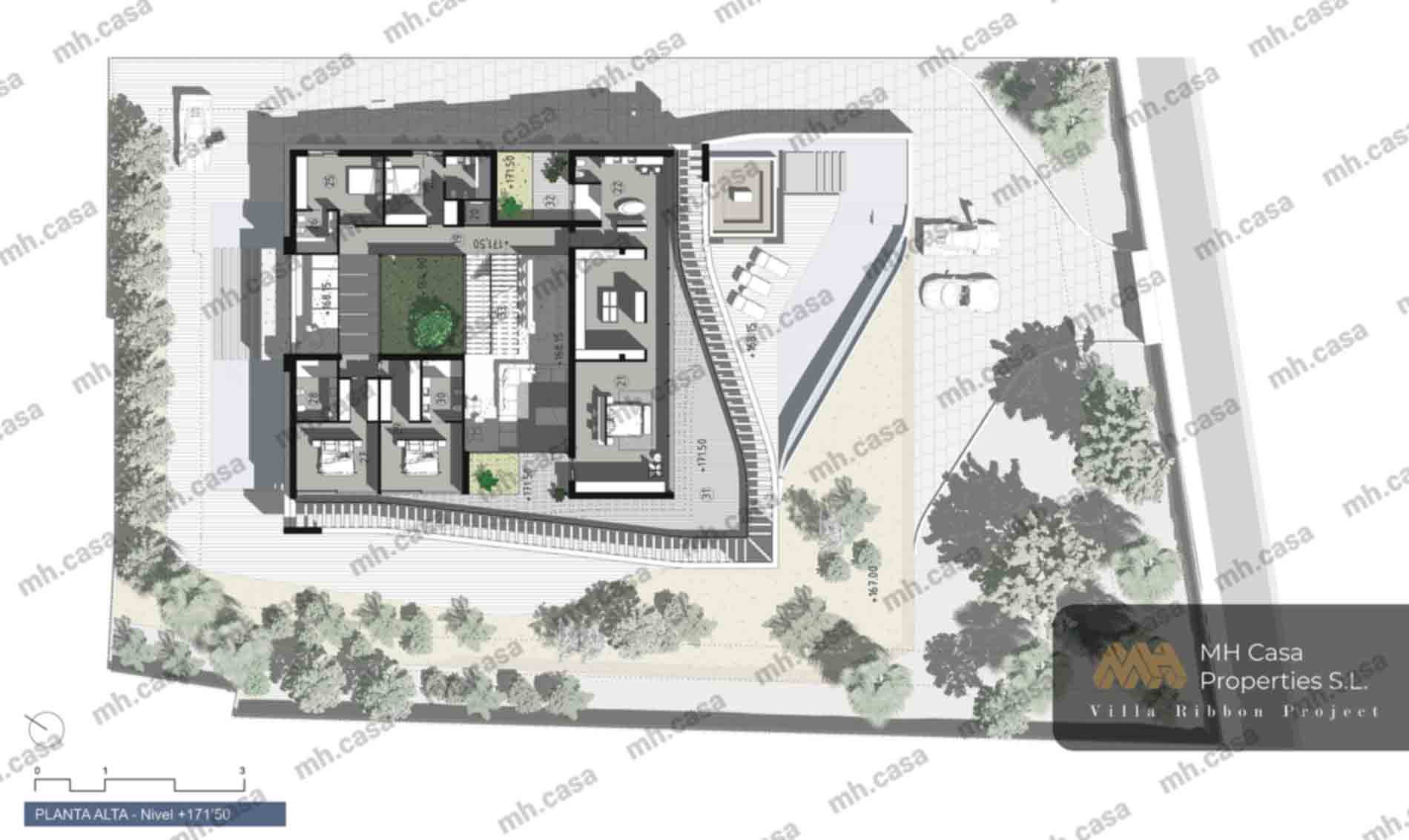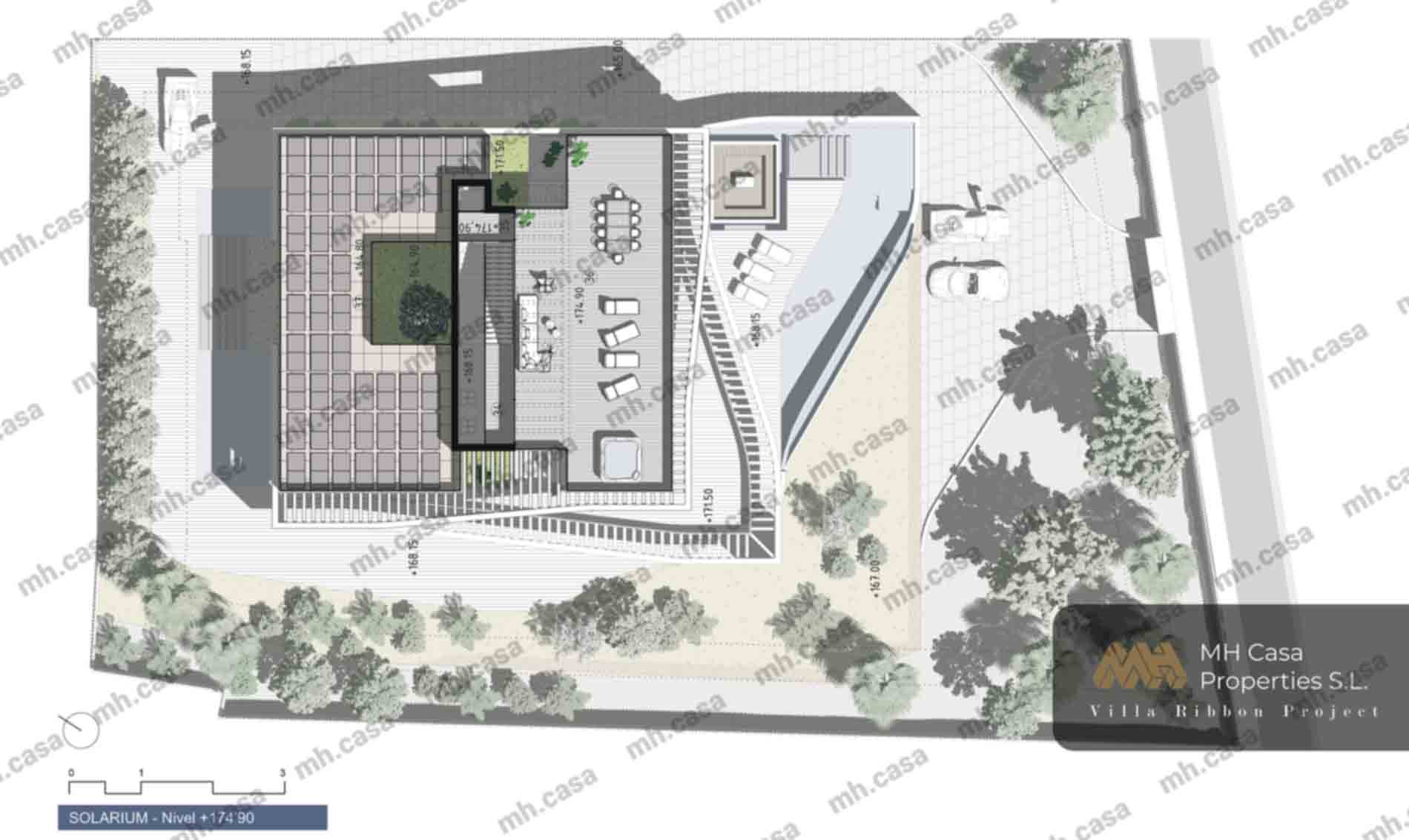
Villa Ribbon: Unmatched Beauty
The Ribbon Villa Project is designed with simplicity and modernity and features a combination of horizontal and vertical rectangular volumes on a sloped site. The use of concrete as the main building material enhances the facade’s resistance to moisture and corrosion, making it suitable for coastal environments.
The project includes spaces such as a parking garage with a capacity for 5 cars, a home cinema, a gym, a sauna, two independent living areas, a master bedroom with a walk-in wardrobe and en-suite bathroom, and seven bedrooms each with their bathrooms. Additionally, a central staircase with an elevator provides easy access to the spacious, sunlit rooftop terrace that overlooks the sea.
7
7
1
2
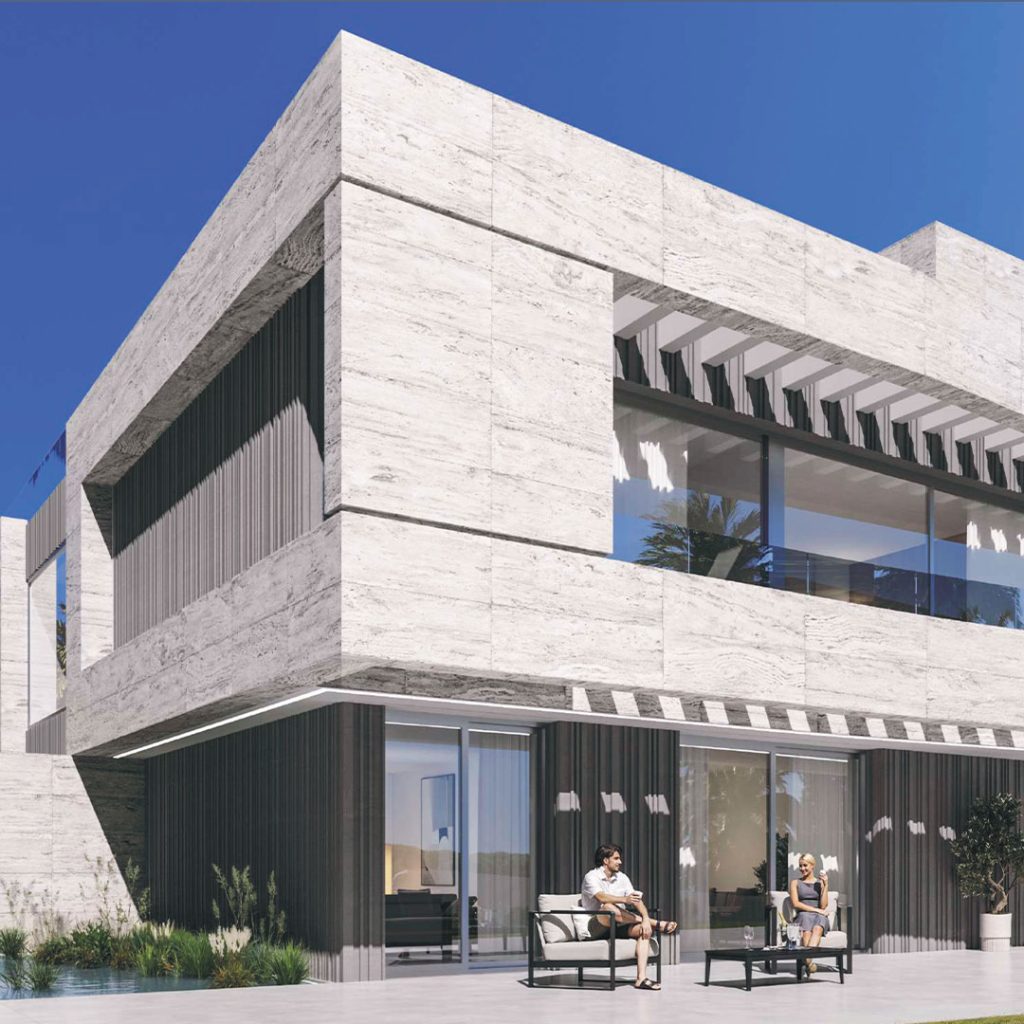
Plans
Basement Details
- 38 Staircase 8.37 m²
- 39 Living Room/Dining Room/Kitchen 205.56 m²
- 40 Central Patio 27.20 m²
- 41 Elevator 2.25 m²
- 42 Hallway/Distributor 19.20 m²
- 43 Laundry Room 25.75 m²
- 44 Gym 65.77 m²
- 45 Indoor Pool 74.62 m²
- 46 Bathroom 4.86 m²
- 47 Dry Feet Area 8.20 m²
- 48 Hammam 8.95 m²
- 49 Sauna 6.87 m²
- 50 Bedroom 36.95 m²
- 51 Bathroom 10.10 m²
- 52 Service Living Room 53.66 m²
- 53 Service Bathroom 8.06 m²
- 54 Service Bedroom 26.14 m²
- 55 Cinema Room 18.36 m²
- 56 Gardening Room 12.85 m²
- 57 Garage 161.78 m²
- 58 Technical Room 31.43 m²
- 59 Machine Room 43.57 m²
- Usable area 860.50 m²
- Computable area 0.00 m²
- Built area 1,011.65 m²
GROUND FLOOR Details
- 1 Hall 36.60 m²
- 2 Hallway/Distributor 10.82 m²
- 3 Cloakroom 4.88 m²
- 4 Guest Toilet 5.58 m²
- 5 Hallway/Distributor 9.96 m²
- 6 Living Room/Dining Room/Kitchen 161.46 m²
- 7 Staircase 8.91 m²
- 8 Elevator 2.25 m²
- 9 Office 19.38 m²
- 10 Bedroom 29.65 m²
- 11 Bathroom 11.78 m²
- 12 Study 22.12 m²
- 13 Terrace 465.07 m²
- 14 Fire Pit 25.09 m²
- 15 Pool (Water Surface) 75.37 m²
- 16 Access Water Surface 59.75 m²
- 17 Planters 33.40 m²
- 18 Ramp 76.44 m²
- Usable area 323.39 m²
- Computable area 346.60 m²
- Built area 346.60 m²
UPPER FLOOR Details
- 19 Hallway/Distributor 36.78 m²
- 20 Elevator 2.25 m²
- 21 Master Bedroom 80.04 m²
- 22 Bathroom 20.62 m²
- 23 Bedroom 14.49 m²
- 24 Bathroom 6.50 m²
- 25 Bedroom 17.62 m²
- 26 Bathroom 5.75 m²
- 27 Bedroom 24.52 m²
- 28 Bathroom 8.37 m²
- 29 Bedroom 27.08 m²
- 30 Bathroom 8.24 m²
- 31 Terrace 89.84 m²
- 32 Terrace 16.81 m²
- 33 Staircase to Solarium 8.91 m²
- Usable area 258.92 m²
- Computable area 321.21 m²
- Built area 321.21 m²
Interior
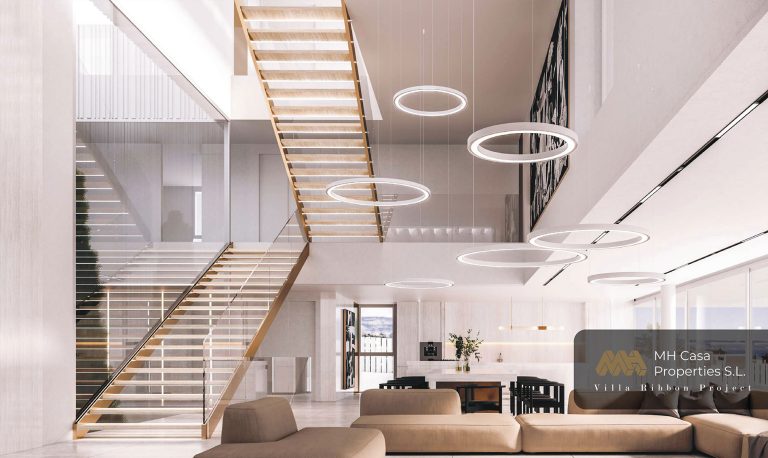
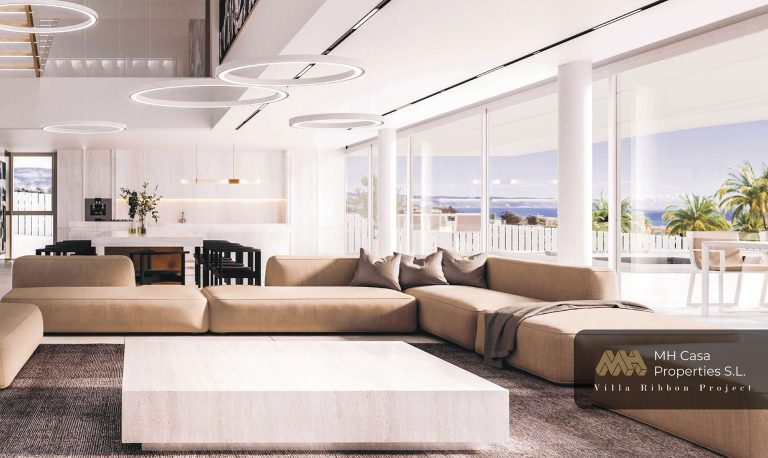
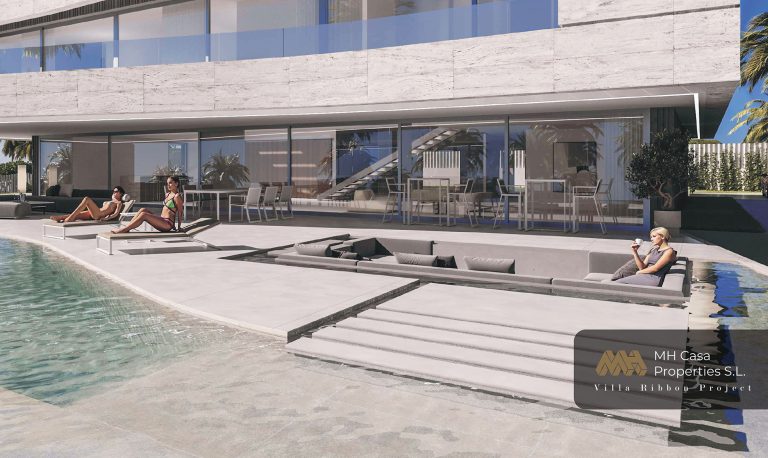
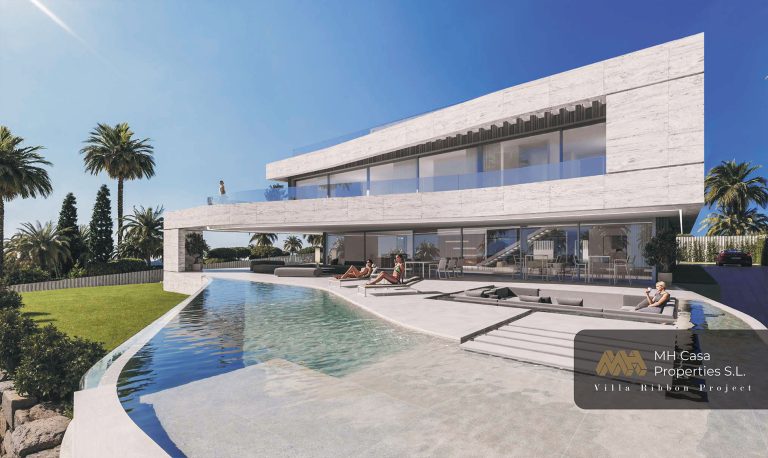
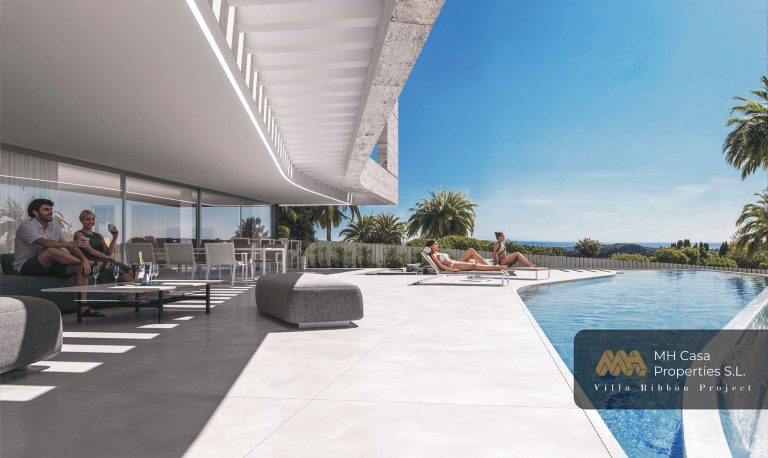
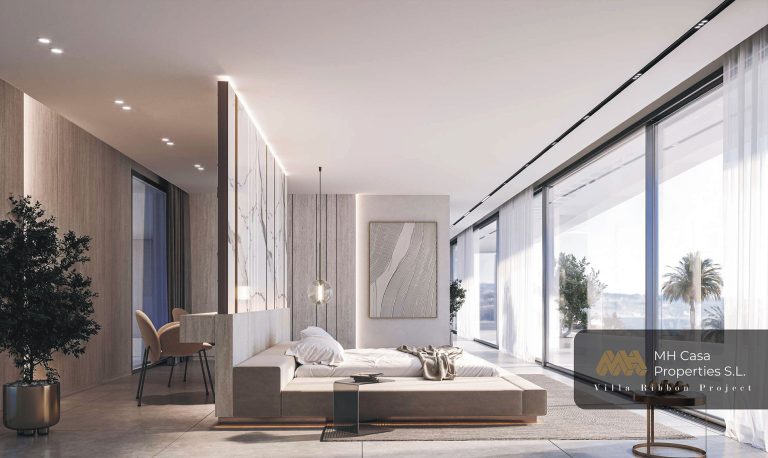
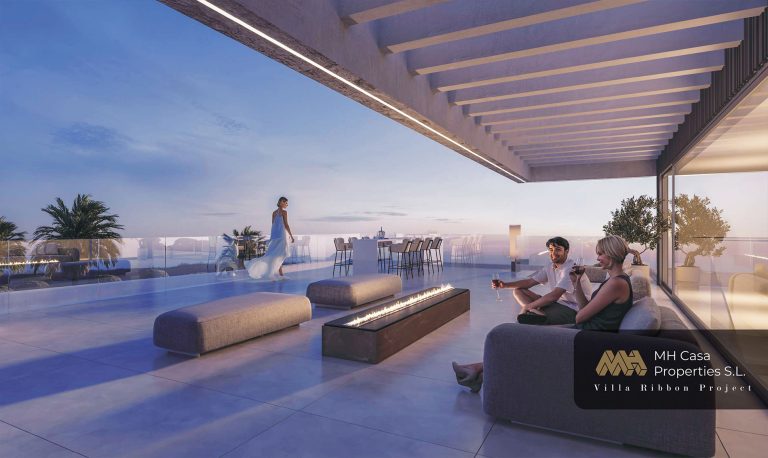
“These photos are non-representative and might be different in real life.”
Outdoor
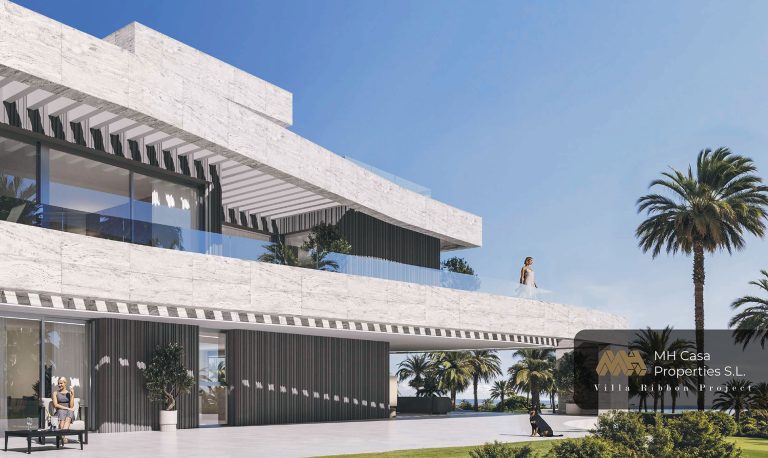
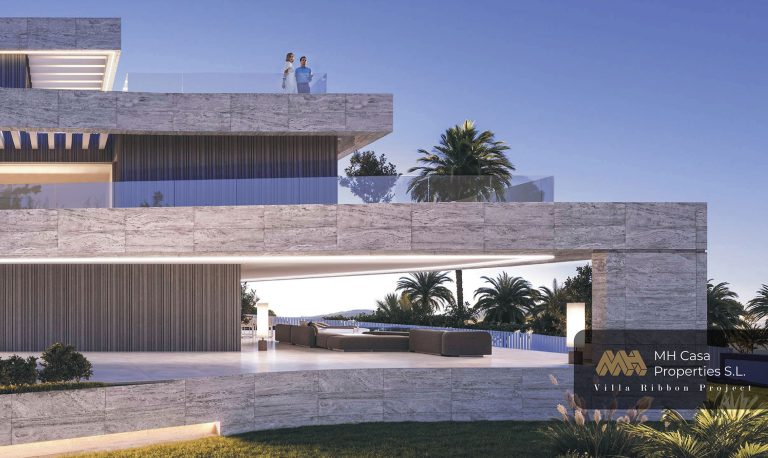
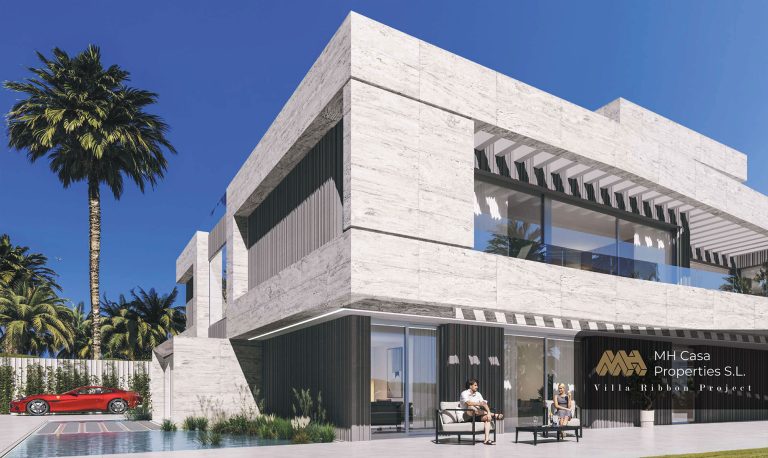
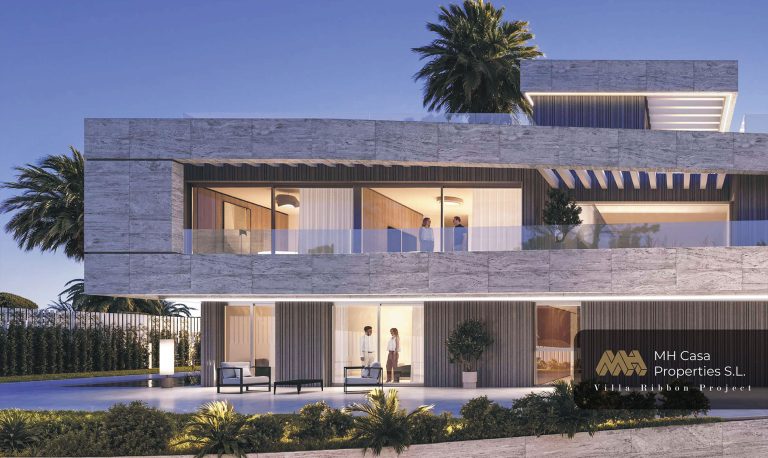

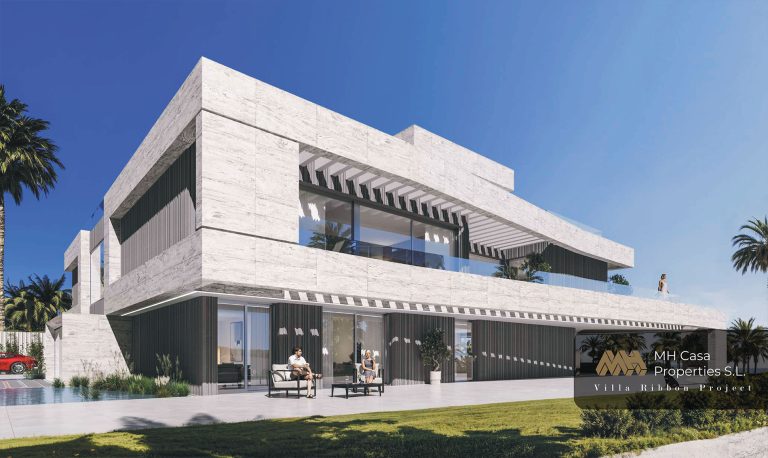
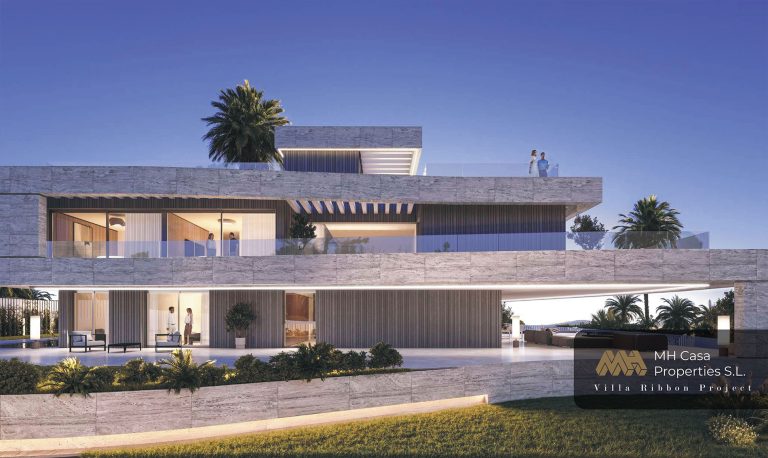
“These photos are non-representative and might be different in real life.”
